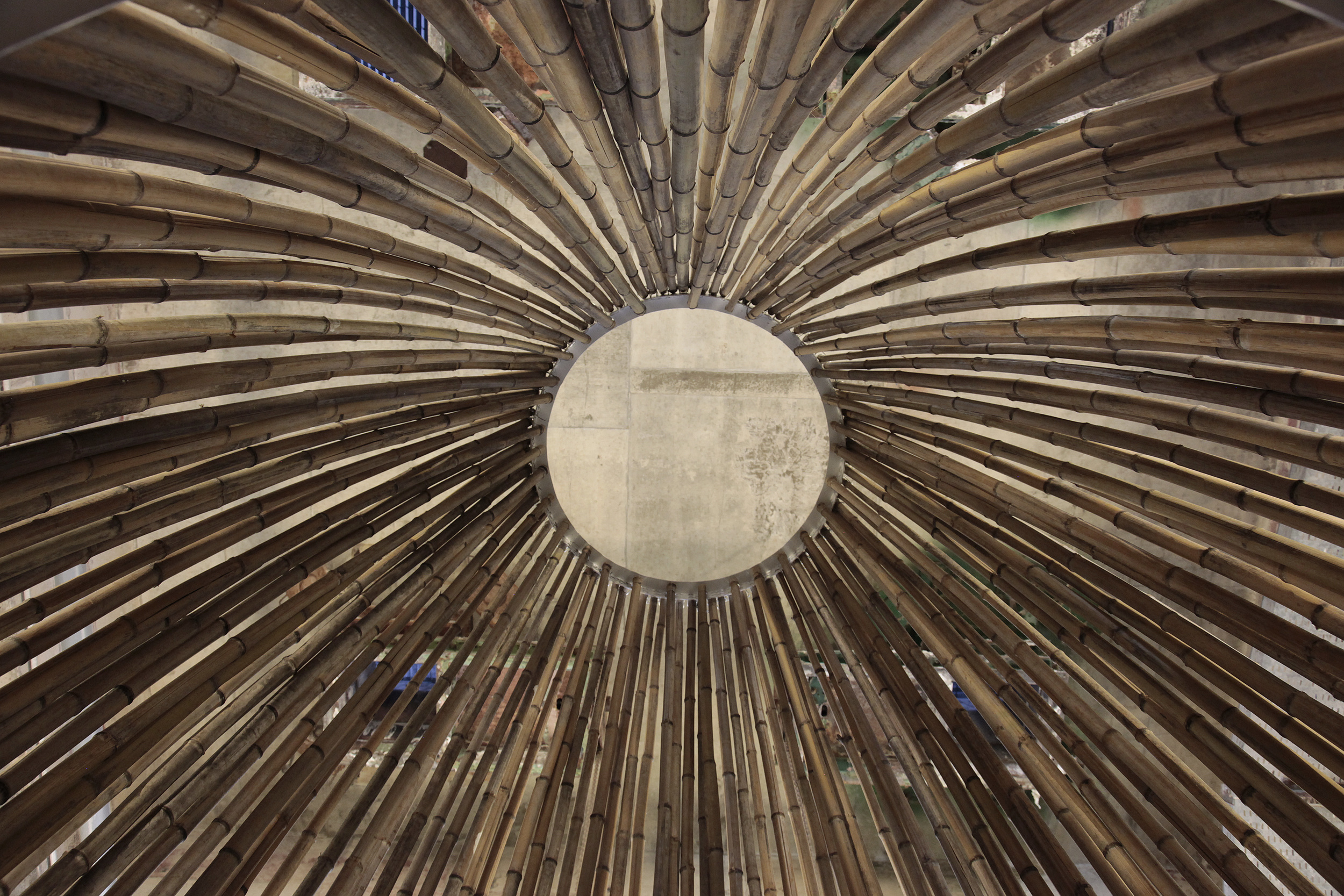

The Re-Creation is a two-part installation based on a concept by Anssi Lassila. With two "primitive huts" that the visitor can enjoy from within, the installation provides two examples of space an shelter at their purest.
Re-Creation has been created through a communicative process of dialogue between the architect and the builders. One part of installation was constructed of spruce logs by a Finnish team and the other of bamboo stems by Gi-space Design. The two installations offer two locally defined interpretations of the same universal idea. Together the two parts of the installation strike up a subtle and complex dialogue between the architects and local builders.

Exhibition at Shezhen BI-CITY Biennale of Urbanizm/Architecture (UABB)
Original Concept: Architect Anssi Lassila & Teemu Hirvilammi.
Re-Creation #1: Master carpenter Kari Virtanen, his assistants Mikko Mertz & Laura Mattila.
Re-Creation #2: Gi-Space Design, Gigi Leung & Master carpenter Richard So.
Photo by Tuomo Tammenpaa
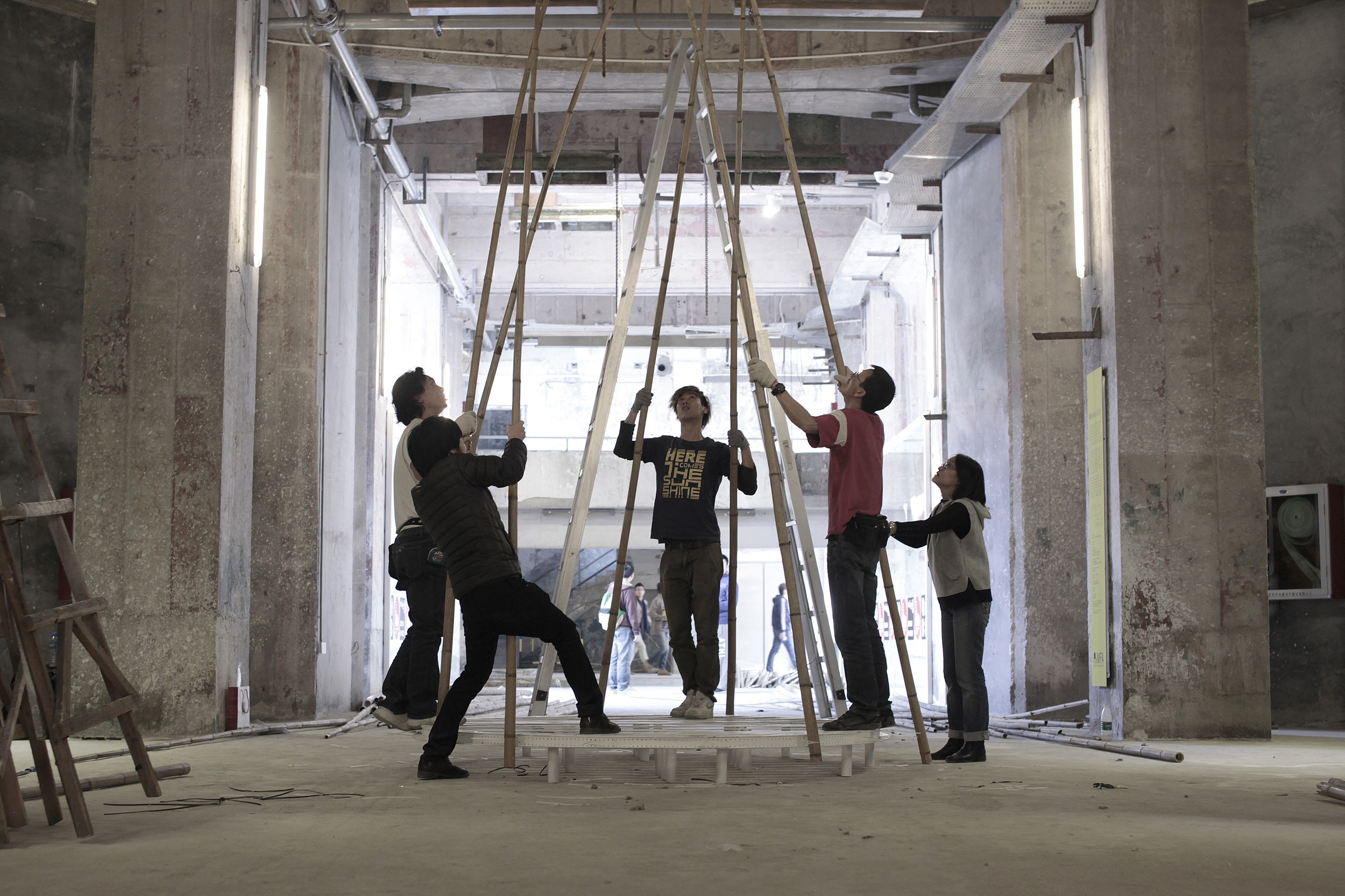
Photo by Tuomo Tammenpaa
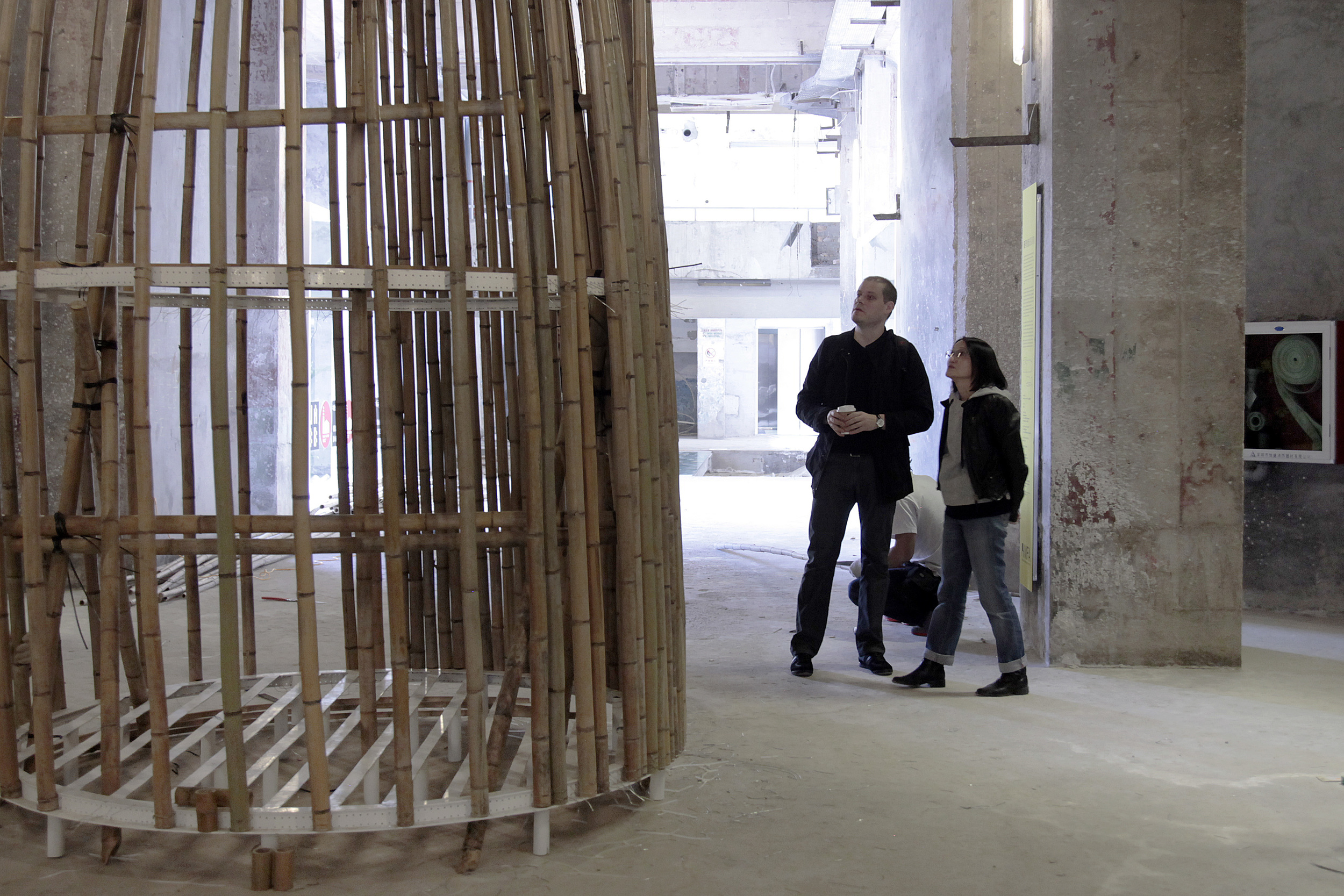
Photo by Tuomo Tammenpaa
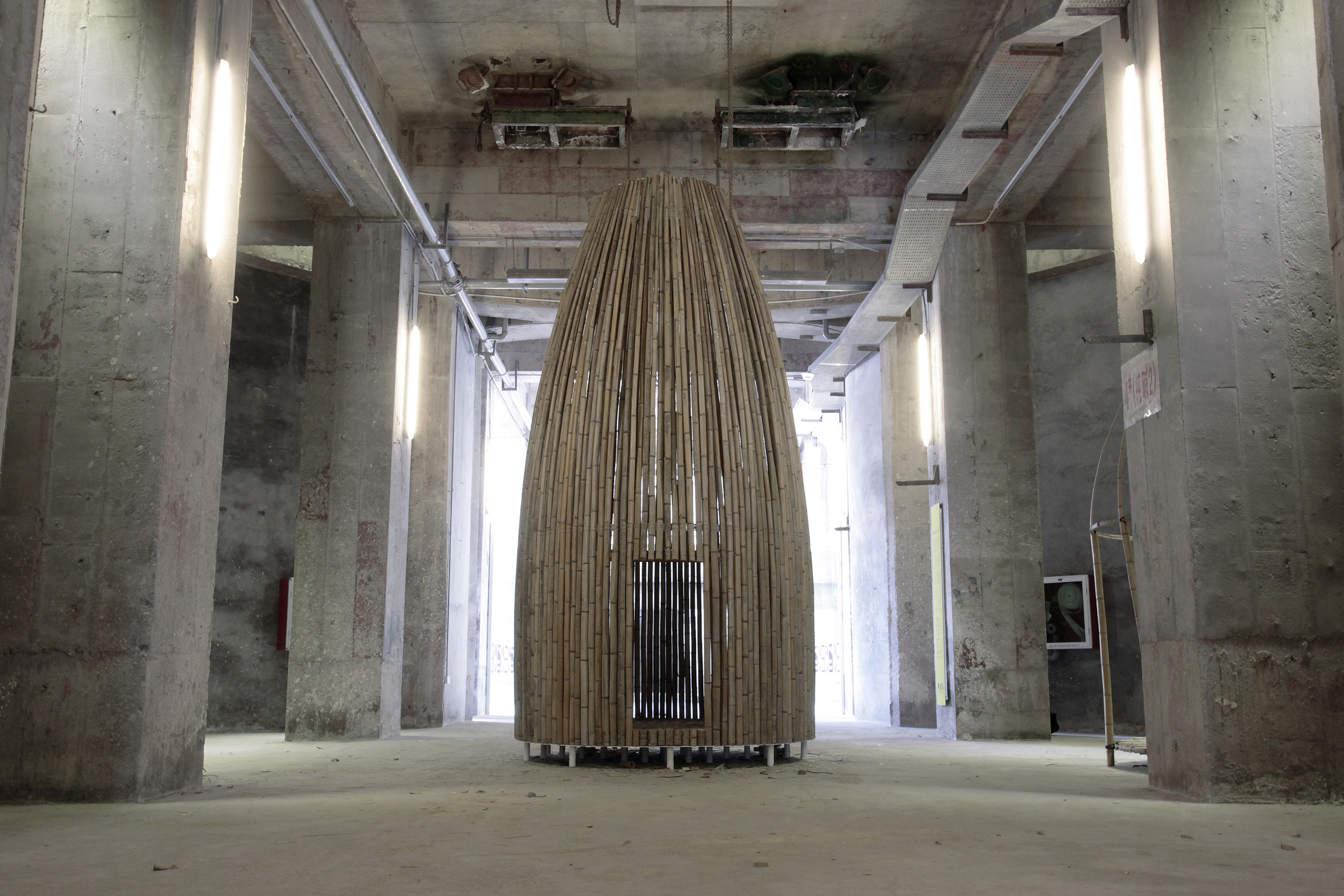
Commissioner: Jullia Kauste
Curators: Jullia Kauste and Ole Bouman, Creative Director, Shezhen BI-CITY Biennale of Urbanizm/Architecture (UABB)
The project is co-production with the Finnish Centre for Architeture, with additional support from the KONE Foundation and the Alfred Kordelin Foundation.
Photo by Tuomo Tammenpaa
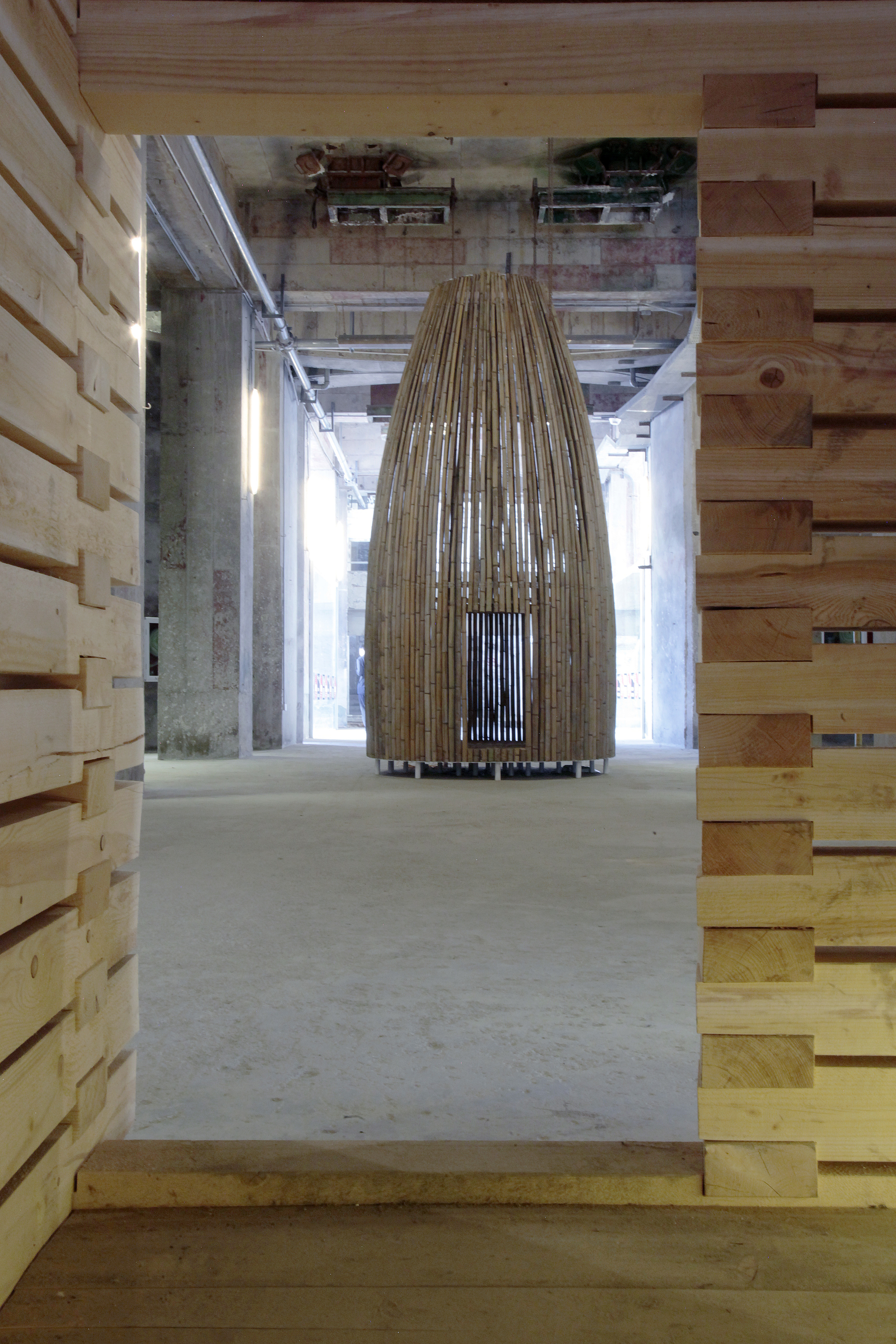
The Finnish part of the installation was constructed by master carpenter Kari Virtanen and his assistants Mikko Mertz and Laura Mattila.
Photo by Tuomo Tammenpaa
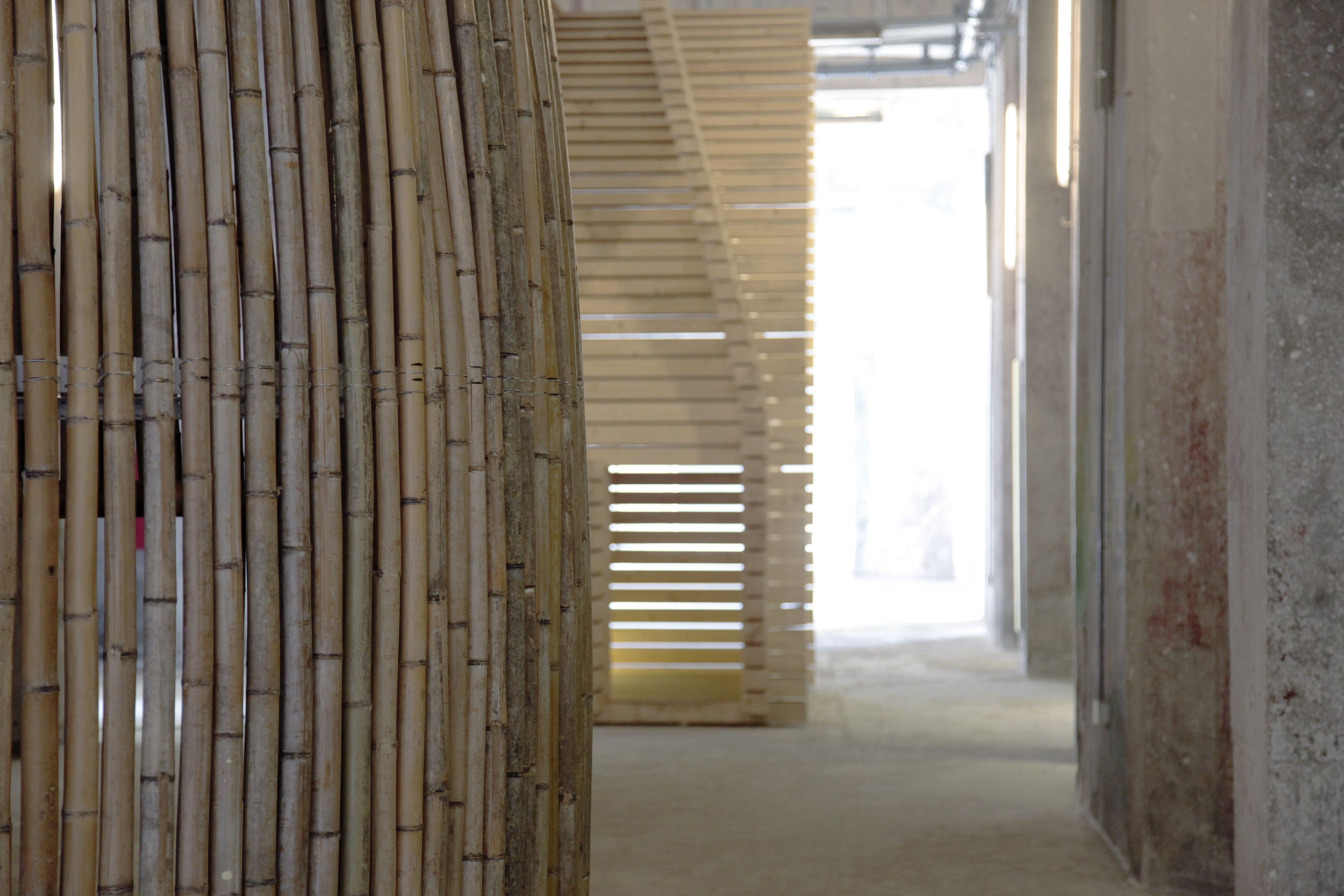
The Finnish part of the installation was constructed by master carpenter Kari Virtanen and his assistants Mikko Mertz and Laura Mattila.
Photo by Tuomo Tammenpaa

The installation documentary was filmed by Tuomo Tammenpaa and Pekka Turunen edited by Ville Tanttu.









The Re-Creation is a two-part installation based on a concept by Anssi Lassila. With two "primitive huts" that the visitor can enjoy from within, the installation provides two examples of space an shelter at their purest.
Re-Creation has been created through a communicative process of dialogue between the architect and the builders. One part of installation was constructed of spruce logs by a Finnish team and the other of bamboo stems by Gi-space Design. The two installations offer two locally defined interpretations of the same universal idea. Together the two parts of the installation strike up a subtle and complex dialogue between the architects and local builders.
Exhibition at Shezhen BI-CITY Biennale of Urbanizm/Architecture (UABB)
Original Concept: Architect Anssi Lassila & Teemu Hirvilammi.
Re-Creation #1: Master carpenter Kari Virtanen, his assistants Mikko Mertz & Laura Mattila.
Re-Creation #2: Gi-Space Design, Gigi Leung & Master carpenter Richard So.
Photo by Tuomo Tammenpaa
Photo by Tuomo Tammenpaa
Photo by Tuomo Tammenpaa
Commissioner: Jullia Kauste
Curators: Jullia Kauste and Ole Bouman, Creative Director, Shezhen BI-CITY Biennale of Urbanizm/Architecture (UABB)
The project is co-production with the Finnish Centre for Architeture, with additional support from the KONE Foundation and the Alfred Kordelin Foundation.
Photo by Tuomo Tammenpaa
The Finnish part of the installation was constructed by master carpenter Kari Virtanen and his assistants Mikko Mertz and Laura Mattila.
Photo by Tuomo Tammenpaa
The Finnish part of the installation was constructed by master carpenter Kari Virtanen and his assistants Mikko Mertz and Laura Mattila.
Photo by Tuomo Tammenpaa
The installation documentary was filmed by Tuomo Tammenpaa and Pekka Turunen edited by Ville Tanttu.
